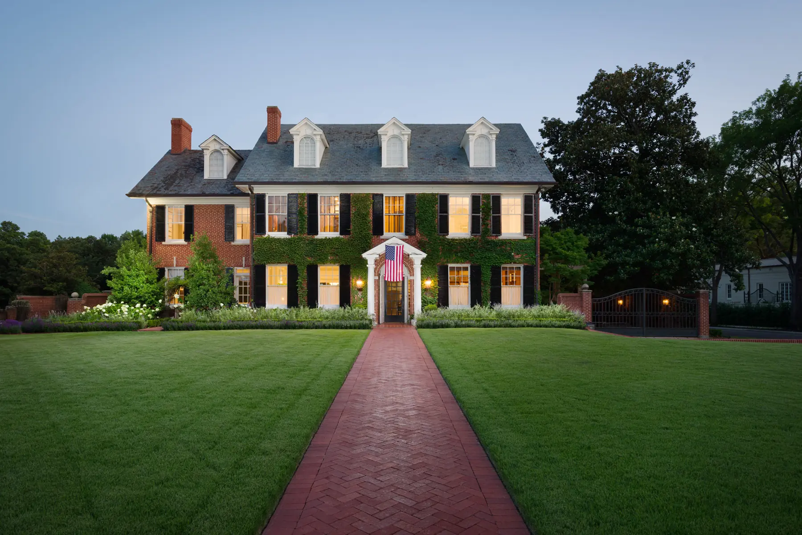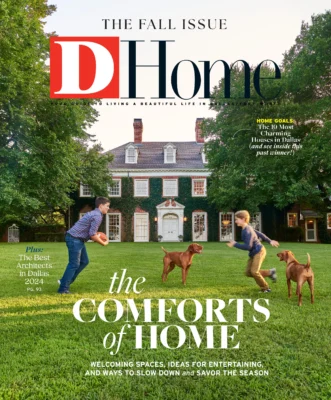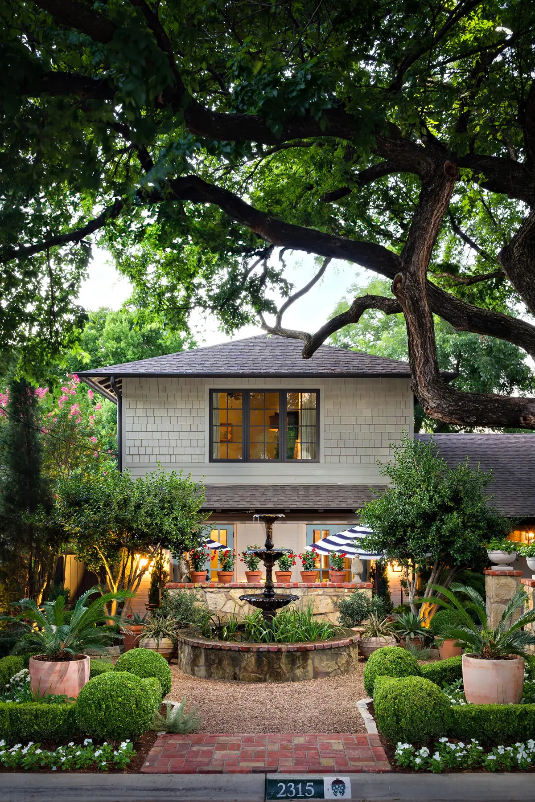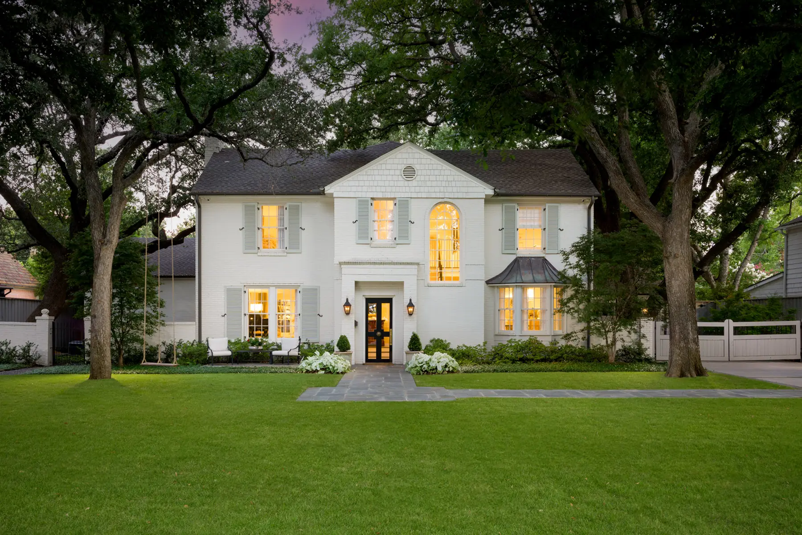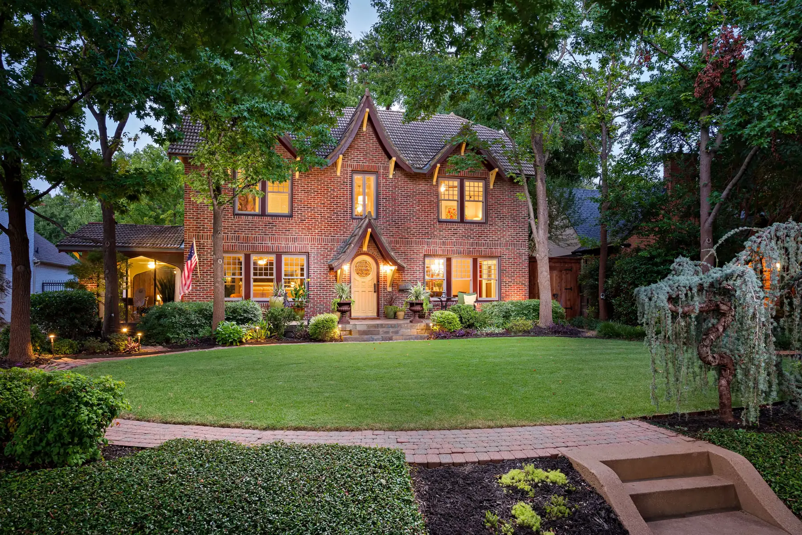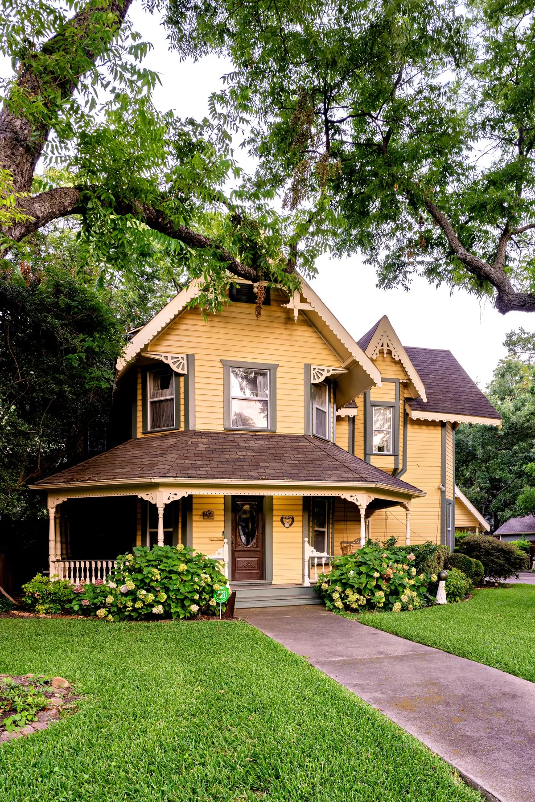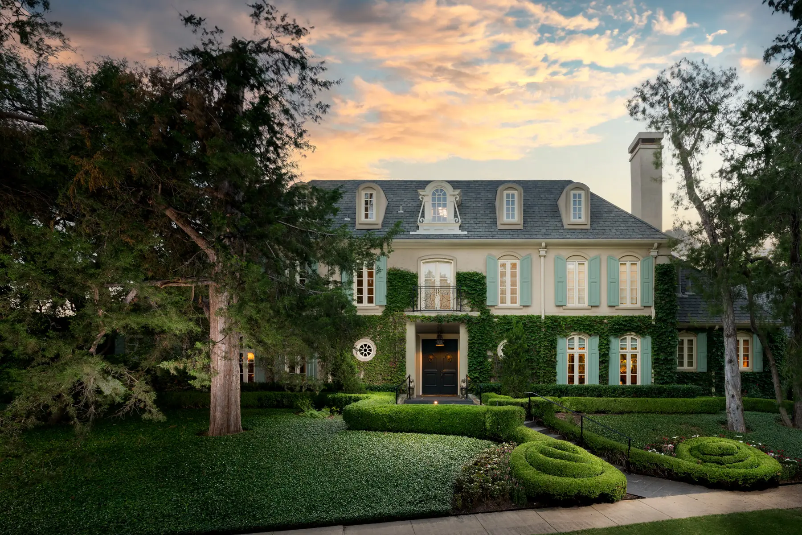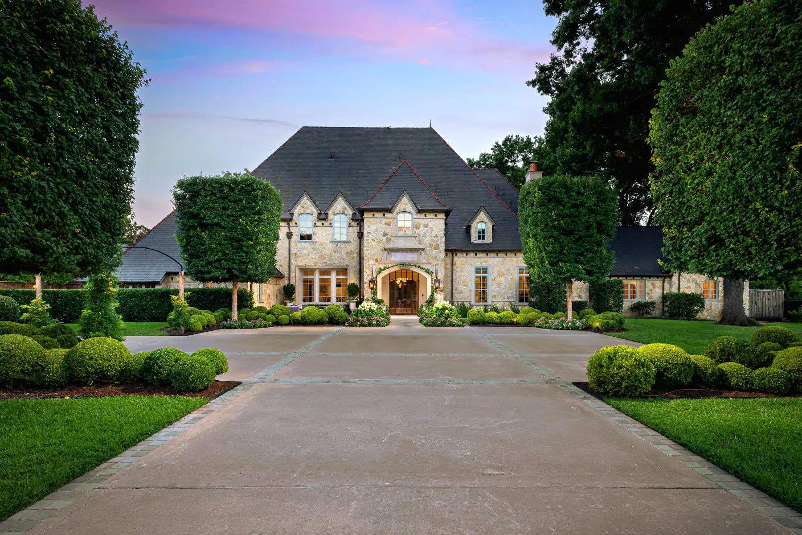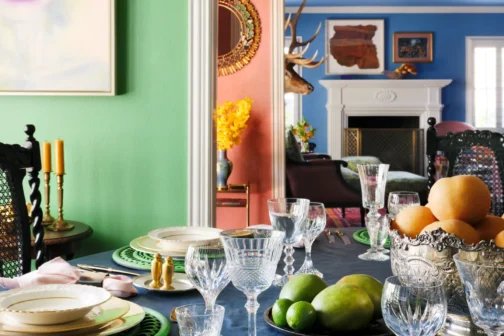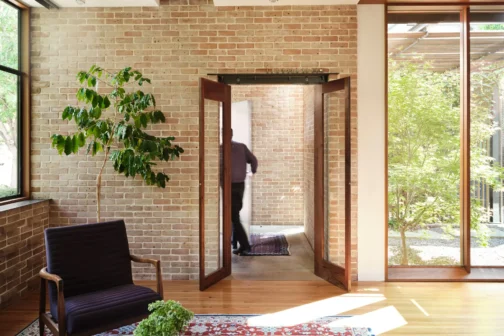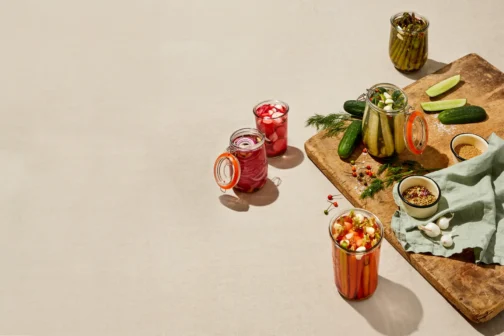Presented By
In real estate, we hold these truths to be self-evident: that beauty exists at every age, that specialness is irrelative to size, and that every style has substance. For proof, look no further than our picks for the 10 Most Charming Houses in Dallas 2024—dream homes as different from each other as they are delightful.
3645 Beverly Dr.
Neighborhood: Highland Park
Year Built: 1921
Stats: 7,373 square feet, 5 bedrooms, 5.2 bathrooms
“It’s a happy house,” says the owner of 3645 Beverly Drive, reflecting in glowing terms on the experience of living here. But could you blame us for interpreting her words anthropomorphically? The winsome Federalist would have every reason to be happy, having enjoyed a long life filled with moments of revelry dating back to the Prohibition era, when it is thought to have housed a speakeasy on the dormer-dotted third floor. (Later, the expansive top story was the site of the Dallas Cotillion.) The house has seen more intimate, core-memory-making moments, too: birthday parties, a few lemonade stands, and countless games with friends in the front yard. Each December, it glows in Williamsburg-style decor as the holiday-light carriage tours—a Highland Park tradition—pass by nightly.
Commissioned in 1921 by Texas & Pacific Railway president J.L. Lancaster, the house has been lovingly tended to by five families, members of which still stop by to visit from time to time. The fourth owner worked to get it a historic designation, now proudly denoted by a marker near the front door. And on its 100th birthday—in a neighborhood where homes of a similar vintage are regularly reduced to rubble to make way for new builds—its fifth and current owners threw it a birthday party. Remarks the current owner, who volunteers for Preservation Park Cities, “We’ve had so many neighbors come and say, ‘Thank you for not tearing this house down.’ ”
Yes, it’s one happy house. – Jessica Otte
2315 Fouts Ln.
Neighborhood: Oak Cliff
Year Built: 1950
Stats: 2,300 square feet, 3 bedrooms, 2 bathrooms
Landscaping is a make-or-break component of a charming home. If anemic or overgrown, it can drag curb appeal down. But hit the right notes, and a house sings.
No house on our list proves this point more succinctly than 2315 Fouts Lane.
Before he bought the house, its owner said it had stood out for years—and not in a good way. The longtime resident of West Kessler jumped at the chance to breathe new life into the property when it came on the market in 2010. With a clear vision and a lot of know-how, the owner, a garden designer, established an entry courtyard with a custom-built water feature. He used antique bricks and pea gravel to define the path around it (not to mention provide a satisfying crunch underfoot) and added trimmed boxwoods and a collection of potted plants.
With the house situated so close to the street, the owner erected a stone wall—which he topped with concrete finials and a series of terra-cotta pots—to create a private courtyard off the kitchen. Two sets of robin’s egg blue French doors connect the indoor and outdoor spaces. Framed perfectly by the tree in front, the house’s facade is transportive—are we in South Dallas or the South of France?
Says the owner proudly, “We took the ugliest house on the block and now made it one of the most charming houses in Dallas.” —Mandy Huynh
6330 Deloache Ave.
Neighborhood: Preston Hollow
Year Built: 1936
Stats: 5,200 square feet, 4 bedrooms, 3.2 bathrooms
Upon touring their house for the first time, the now-owners of 6330 Deloache Avenue noticed two things: a functional layout and a warmth owing to the two families who had lived in—and loved—it previously. But by 2020, the 1936 house, like its exiting owner, had aged, and both were in need of more care than the other could provide. Fortunately, in changing hands, the house landed in more-than-capable ones; its new owners had already rehabbed two 1930s-era properties in University Park. “It’s a labor of love,” admits the owner of their penchant for historic homes.
Led by a top-notch team—architect Christy Blumenfeld, designer Lindley Arthur, and landscape architect Lance Dickinson—the refreshed exterior boasts a reimagined entrance; all new landscaping and hardscaping; and endearing accessories like a custom front door, gas lanterns, and shutters (which look cheerful in Farrow & Ball “Mizzle”). The brick, most recently painted a dark gray, was brightened with a creamy coat of Farrow & Ball “Shaded White.”
A bluestone walkway leads to a seating area, which the owners get plenty of use out of, given the family-friendliness of their neighborhood. “Moving out of the Park Cities, we thought we were going to miss out on having the neighborhood feel, and I would say it’s just the opposite. This is like 1950s America,” the owner says of their corner of Preston Hollow.
Not only has the street fostered new friendships, the house itself has, too—the family now calls the prior owners’ adult children, who grew up here, close friends. Finding their forever house, they say, was nothing more than serendipitous. “This house feels different than all the others [we’ve owned],” he says. “This one just feels like home.” —J.O.
1206 N. Clinton Ave.
Neighborhood: Kessler Park
Year Built: 1924
Stats: 2,629 square feet, 3 bedrooms, 2.1 bathrooms
Celebrating its 100th birthday this year, this sunny abode was one of the original 16 houses built in Kessler Park. Fortunately, its current owners are set on maintaining its fundamental charm.
“I’m an architect, so love for houses comes pretty easy,” says the owner, who has made careful, era-appropriate updates throughout the 16 years he and his partner have resided here. “The house still has the original concrete roofing tiles from the first construction,” he says. “We removed all the tiles in 2008, replaced the underlayment and flashing, and reset all the tiles back in place.” And when it was time to change out all 33 of the home’s windows, the homeowner opted for a 16-over-1 design that he based off the historical drawings from 1924.
And, of course, the homeowners have added a few of their own endearing touches here and there—from painting the front door Sherwin-Williams “Colonial Yellow” so that it would match the existing brackets to planting a weeping blue atlas cedar in the front yard for additional visual interest and foliage. With its circular walkway leading to the entry and a Japanese pagoda–style roofline (the homeowner’s favorite detail), this home exudes a timeless charm that all but ensures the current—and any future—homeowners will enjoy it for the next 100 years. —Lydia Brooks
5102 Tremont St.
Neighborhood: Munger Place
Year Built: 1884
Stats: 2,812 square feet, 3 bedrooms, 2.1 bathrooms
While this Victorian beauty may look as if it has graced the streets of Munger Place for centuries, legend has it that the structure was originally built a few blocks to the southwest, near what’s now the site of East Dallas Christian Church, in 1884. In the ’70s, a local couple found out that the house they had long admired was going to be torn down and a parking lot built in its place, so they bought the dwelling for the tall price of $25 and had it moved—one story at a time due to power-line height restrictions—to its present-day location.
In October 1982, the current homeowner and her husband had just wed and were looking for their forever home, which they found in this cheery yellow abode. The home’s gingerbread-house trim was a major selling point for the homeowner, who decided to add even more quaint detailing when the home needed a repaint. “We had to have the extra trim specially made so it would perfectly match what was already there,” she says.
Though her husband has since passed, the house holds many memories of their life together—moments shared raising their son, time spent on DIY home renovation projects (“In the early days when HGTV began,” she says), and the feeling of falling in love with it for the very first time. “I’ve lived here for 42 years, and it’s home to me,” says the homeowner. “At my age, I should be downsizing, but I don’t want to be anywhere else.” —L.B.
6101 St. Andrews Dr.
Neighborhood: University Park
Year Built: 1985
Stats: 7,019 square feet, 5 bedrooms, 7.1 bathrooms
Before buying this charmer in 2018, the owners of 6101 St. Andrews Drive lived in a century-old house on a quiet section of Strait Lane, the prodigious Preston Hollow street that locals with one-name recognizability call home. Though that was an “unbelievable” house, upkeep on the property was astronomical, and the lack of a neighborhood feel left something to be desired. When the owners were put in touch with an interested buyer, they accepted the offer and went in search of their next nest.
They found it in this Richard Drummond Davis–designed French estate in University Park. One neighbor told them at the time, “I’m so glad you bought that house. Take down those Cinnabon bushes!” to which the homeowner retorted, “No! That is the reason we bought the house.” Though they’ve spruced up elements of the landscaping—including rounding the edges of the fanciful, sculpted hedges—the structure remains largely the same as when they bought it.
The move provided a happy change of pace for the owners. Not only does the relatively young house require much less in the way of maintenance than their previous abode did, the neighborhood also boasts a strong community spirit. “Everyone shares their email addresses, and people will email, saying, ‘My cat’s missing,’ ” the owner says. “You see kids walking down the street, Rollerbladers, and dogs being walked.” —J.O.
5828 Woodland Dr.
Neighborhood: Preston Hollow
Year Built: 2003
Stats: 10,804 square feet, 5 bedrooms, 5.3 bathrooms
The owners of 5828 Woodland Drive had no idea what they were looking at when their realtor first showed them photos of this former Kips Bay Decorator Show House in 2021. “Every room had a very different theme, and some rooms were very dramatic,” the owner laughs. “It was up to us to tie everything back together in our own vision.”
From the French chateau-style architectural features to the expansive floor plan, the homeowners knew it had potential, as they live to entertain. Indeed, they are known for throwing cocktail parties in their own speakeasy-style bar and hosting their college-age child and 20 of his friends for a weekend tennis tournament.
But the owners made changes to make what could feel like an imposing estate feel inviting. “We appreciated the architectural details but erased some of the overly formal elements to give it a more distilled look,” says the homeowner. Outside, landscaping played a key part in this effort; today, the high-pitched roof, natural stone, and oversized windows are grounded by pleached square maples and rounded topiaries. “The tightly manicured boxwood is shaped to look like floating clouds, which gives the garden more movement and feels less formal,” says the owner.
Topped off with Benjamin Moore “Santorini Blue” window frames and accents, this striking abode has all the right elements to make a large home so charming that we couldn’t bear to leave it off our list. —L.B.
5010 Airline Rd.
Neighborhood: Highland Park
Year Built: 2012
Stats: 4,100 square feet, 5 bedrooms, 4.1 bathrooms
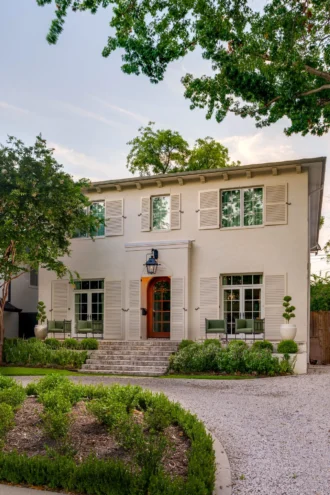
The first time we caught sight of this house, the French doors were open, drapery billowing in the breeze. Between the neutral palette, wide shutters, and pairs of inviting patio chairs, it had the feel of a coastal home somewhere far removed from the concrete jungle of Dallas.
So imagine our surprise when we stumbled across listing photos from 2018, when the current owners purchased it. Whereas most of the entries on this list owe their charm to aged original features, there’s not a single recognizable original detail to be found on this house today. But this wasn’t a teardown; rather, the owners drew inspiration from their travels to Europe (and Instagram, natch) to give the exterior a head-to-toe makeover. They replaced all windows and doors, installed a circular gravel driveway, and—most impactfully—swapped out the stone-and-stucco facade for a slurried brick. New shutters were painted Sherwin-Williams “Neutral Ground” to match the tone of the exposed mortar. “I like things that look nice and clean,” explains the owner.
Whenever the weather is forgiving enough, you’ll find those French doors flung open so the owner can enjoy fresh air. Though she loves how the house turned out, the mom of four would use an adjective other than charming to describe the new exterior.
“I think it’s calming,” she says, then adds with a laugh, “It’s aspirational for me as far as what I want the inside to be like.” —J.O.
6719 Avalon Ave.
Neighborhood: Lakewood
Year Built: 1945
Stats: 4,571 square feet, 4 bedrooms, 4.1 bathrooms
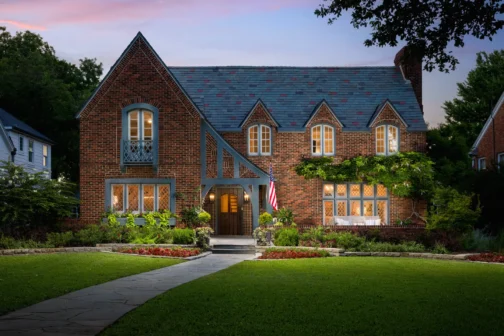
Situated on one of the premiere blocks in Lakewood, this Tudor has certainly had its share of admirers. Its owner was one of them. Growing up in the neighborhood—in a 1926 Dines and Kraft Tudor, no less—she loved the home’s red brick, sloping lines, and original details. When she grew up and got married, she bought her own 1920s-era Dines and Kraft. But she continued to admire this late example of her favorite architectural style.
“When I had my first son in 2012, it was on my husband’s and my walking route,” she remembers. “I told [my husband] then, ‘That’s one of my favorite houses in all of Lakewood.’ ” She echoed that sentiment last November in a letter she submitted with an offer when she heard the house was being put up for sale.
November will mark a year since she moved in the house, and she adores it just as much now as when she first laid eyes on it. She loves the wisteria—established by the prior owner—that trails over the living room’s leaded glass window. “I get the most compliments on the trim matching the slate roof,” she says of the blue accents. The canopy of mature trees on this stretch of Avalon Avenue is particularly special, too. But perhaps her favorite feature of her house is its location.
“Lakewood is a small town in the heart of a big city,” raves the owner. “It’s a front-porch community. There’s block parties on every street. Everybody knows your name. It’s just an amazing community.” —M.H.and J.O.
6748 Lakewood Blvd.
Neighborhood: Lakewood
Year Built: 1935
Stats: 6,450 sqft, 4 bedrooms, 4.1 bathrooms
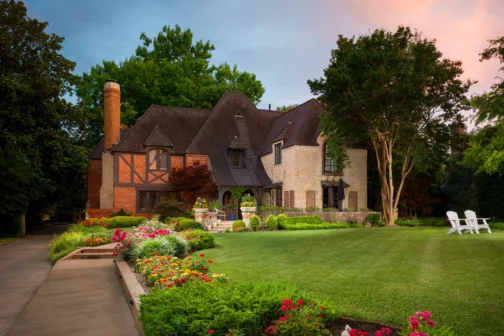
It’s hard to take a wrong turn when searching for charm in Lakewood, particularly on this stretch of Lakewood Boulevard. But this Tudor, in particular, struck our fancy for a few reasons: It’s a quintessential example of its architectural style, with a steeply sloping roof, leaded-glass windows, and half-timber details. The cylindrical chimney and playful brickwork give it a sense of whimsy. The protruding stone portion feels straight out of a storybook. And though the house is set back quite far from the street, the zinnias, hibiscus, and miniature rose bushes cascade to the sidewalk like a living red carpet, warmly inviting passersby inside.
But for all that street-facing charm, the owner assures us that what lies behind the house is even more magical. In 2021, when they were considering this home for their family—which includes four children and a golden retriever—they were particularly taken with the outside spaces. “We really cared about the backyard,” the owner says. The long driveway, which extends behind the house, also provides the perfect space for scooters, bikes, and other kid-friendly vehicles.
Of course, it’s not all child’s play—the home also lends itself to easy entertaining. But not everything about living here is effortless, admits the owner, who’s been trying to get jasmine to climb the trellises on the western side of the home. With no plans to leave Lakewood anytime soon, they know there’s always next year. —M.H.


